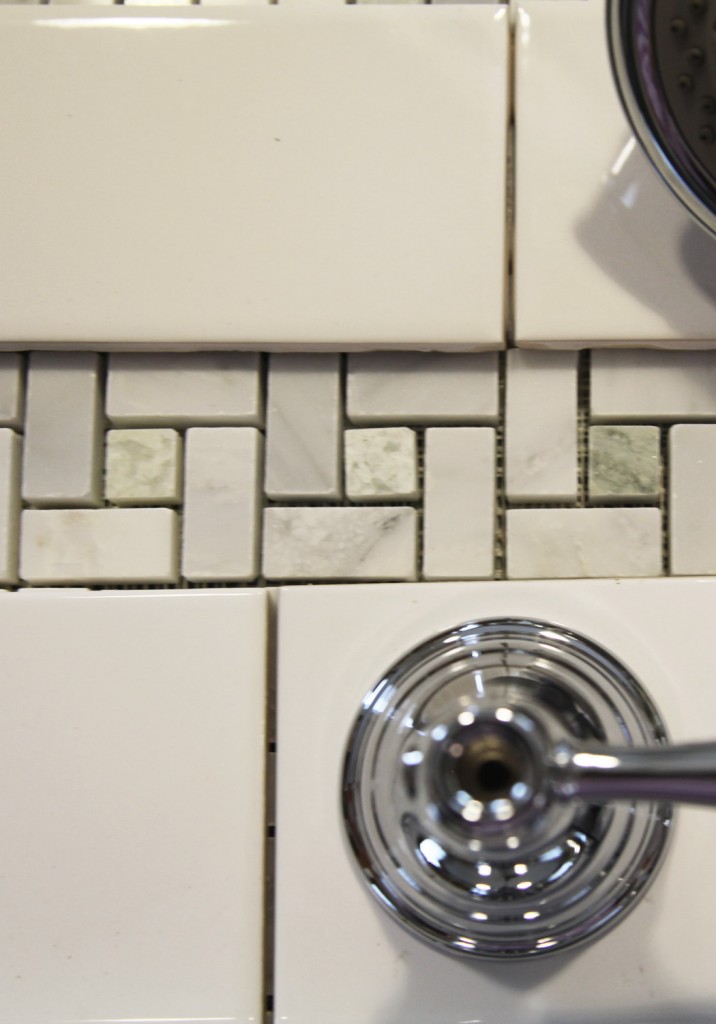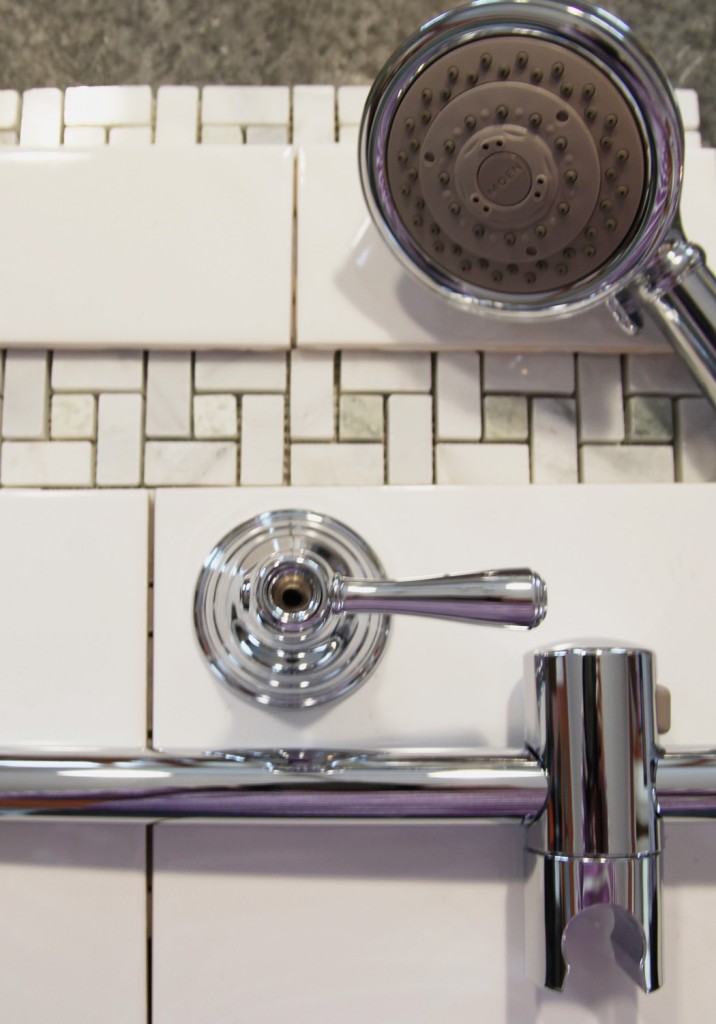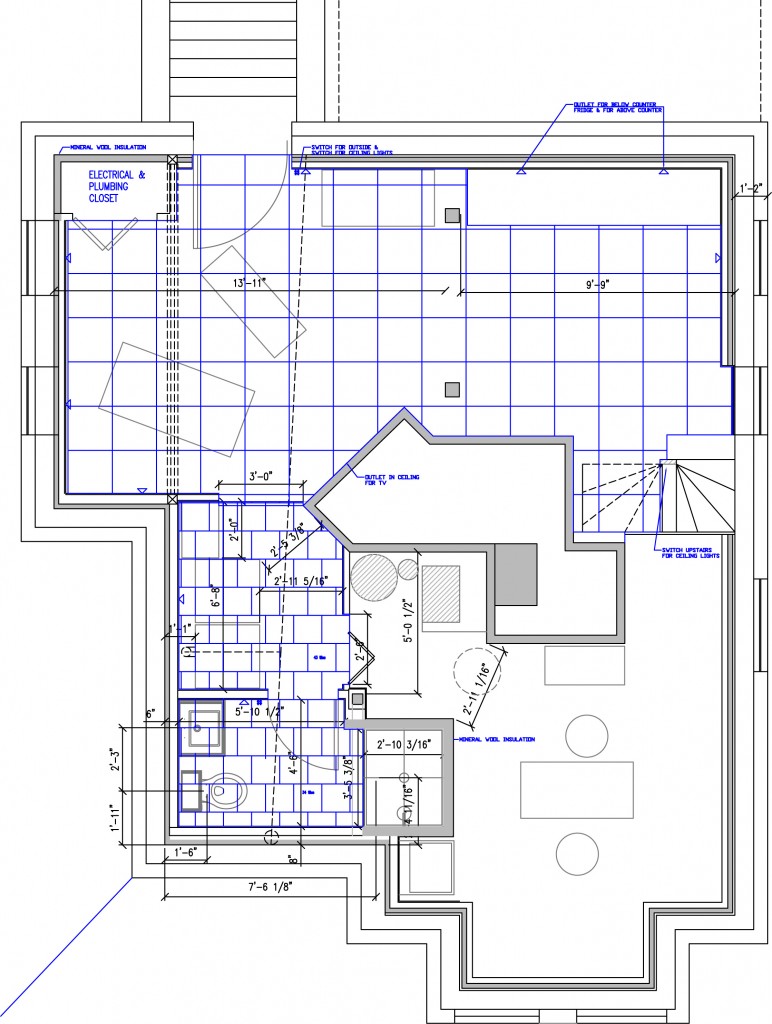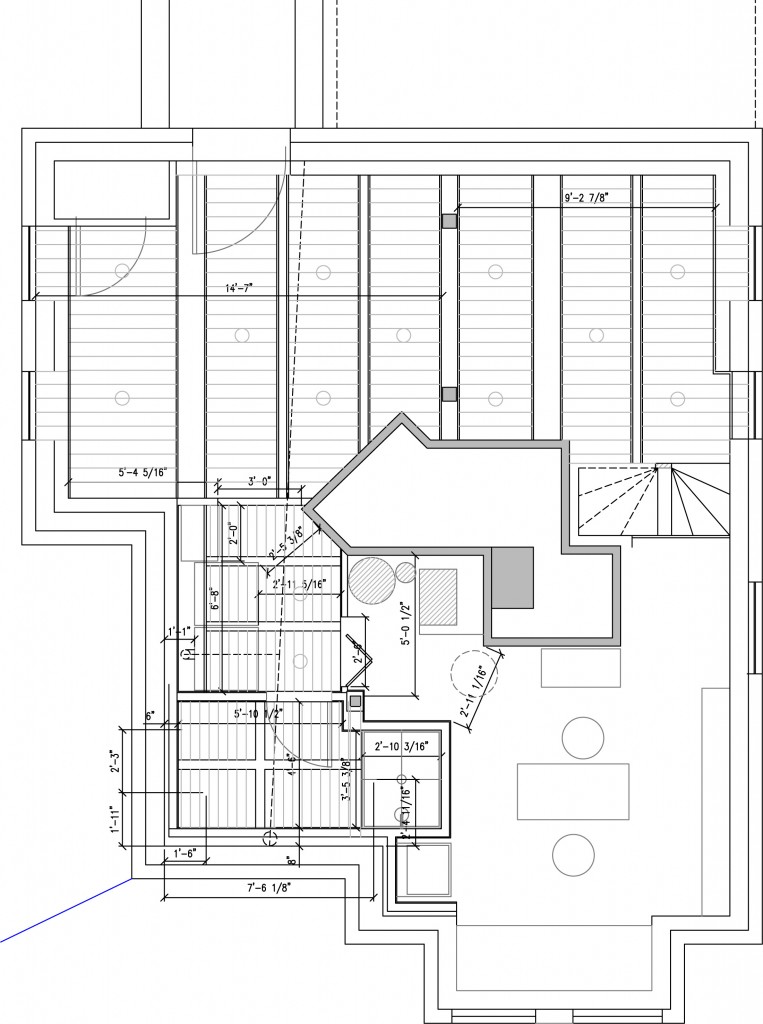It feels a little like Christmas here with all of the boxes! Quite a few things have arrived and bunch of items will be here soon. I will also have to pick up some stuff over at Home Depot in the next few days. My contractors are scheduled to start on Monday so it is actually time to get moving!
We have also decided on most of the tile. We are going to go with the 3×6 ceramic subway tile at the top of the picture for the field tile. It is available by the piece at Home Depot, which is conveniently located right around the corner (including all of the cove and odd size pieces). The good news is that it comes in at $1.86 a sf. The bad news is that the white is definitely not “bright”. You can tell when you compare the top tiles to the tiles at the bottom of the picture. The bottom ones are larger 8×10 tiles that my parents had leftover from their shower. They graciously offered to let us have the leftovers. Unfortunately it is not such a good match and if I use it, it will probably bother me! I am still trying to come up with a way to use at the bottom of the shower and then introduce the stone stripe and then switch to the home depot tile. hmmm…stay tuned as I finish laying it out! And of course the shower pan is BRIGHT white. It also looks like I have just enough tile for 4 stripes of the stone accent.

Off White Subway Tile at the Top, "Biltmore" Stone Tile in the Middle and Bright White Large Tile at the Bottom
In the meantime I have been making lots of lists: lists for our contractor, including framing, plumbing, electric and finishing and lists for us. I also have a long list of “to discuss” items. So far it is 3 pages long!
I have also been working on my plans and reflected ceiling plans for the space (click on them to see them larger). Sorry they aren’t prettier, but right now it is all about dimensions and figuring everything out! There are several dimensions that are tight and need to be spot on in order for everything to work. I also laid out the flooring, to make sure I was ordering enough. The ceiling is especially tricky because we have all kinds of stuff going on up there, and most of it needs to be accessible. I am trying to find a nice way to achieve a beadboard and beam ceiling without it looking too chopped up.
We have a bunch of insulation to install this weekend before they get here. Wish us luck!
* To see all of the posts about our basement click here.





