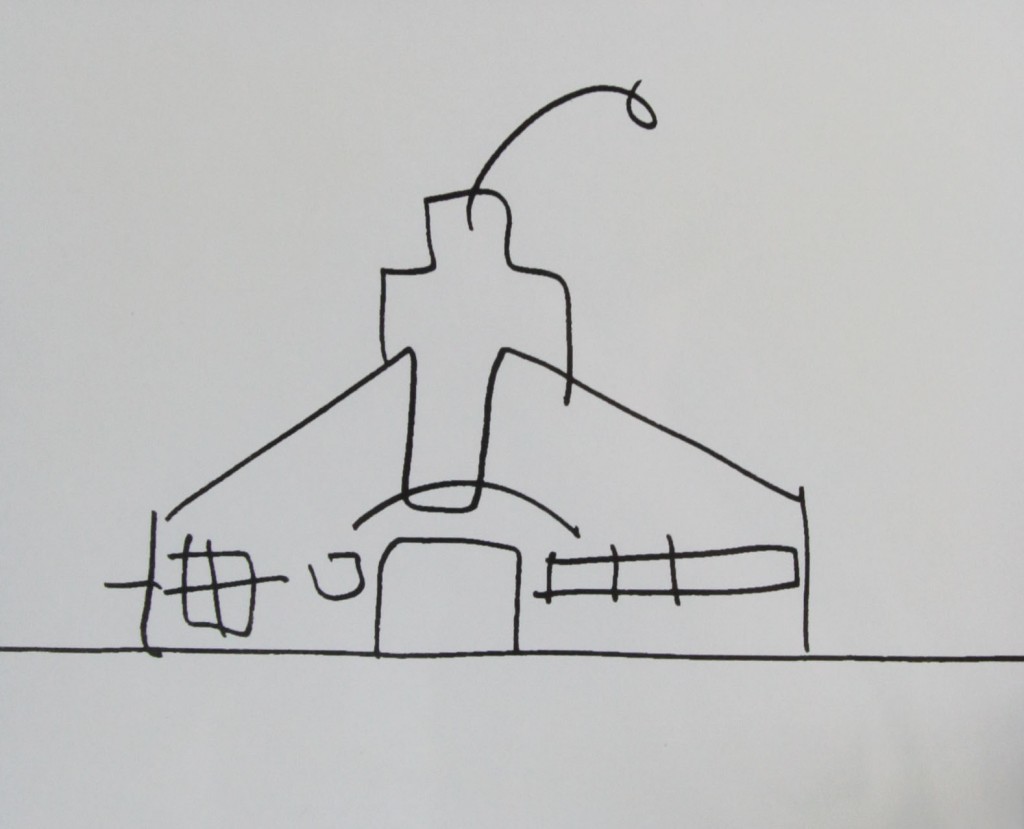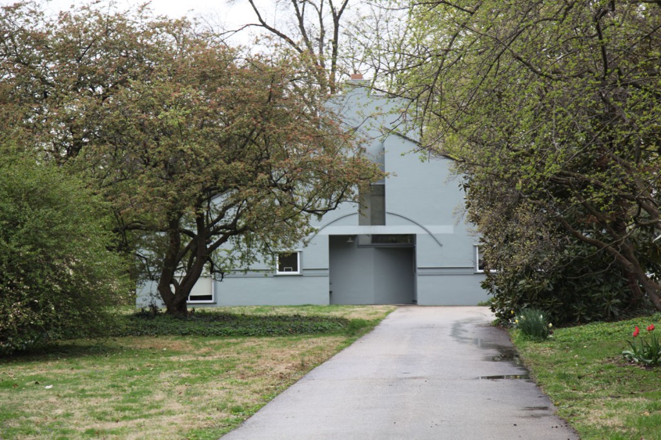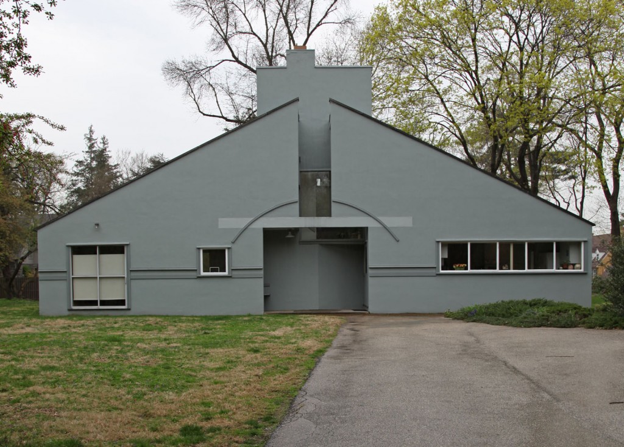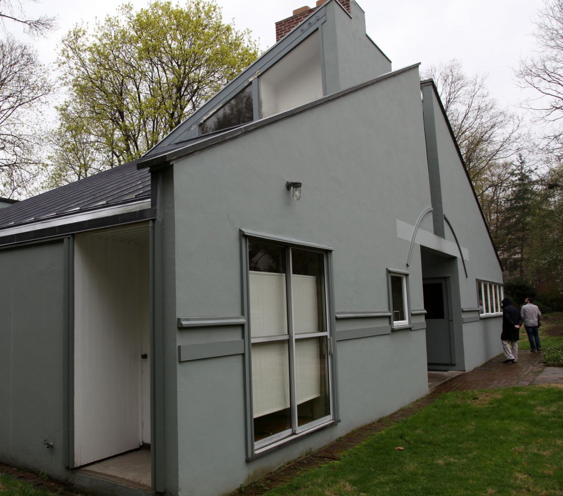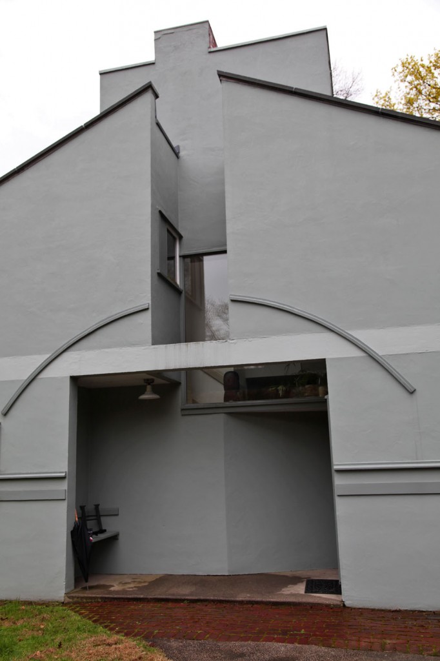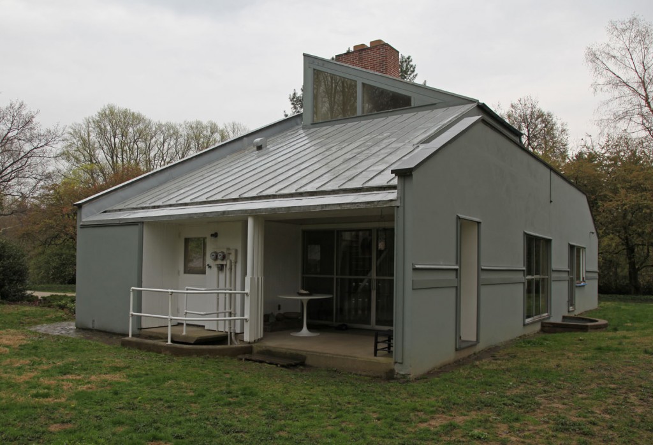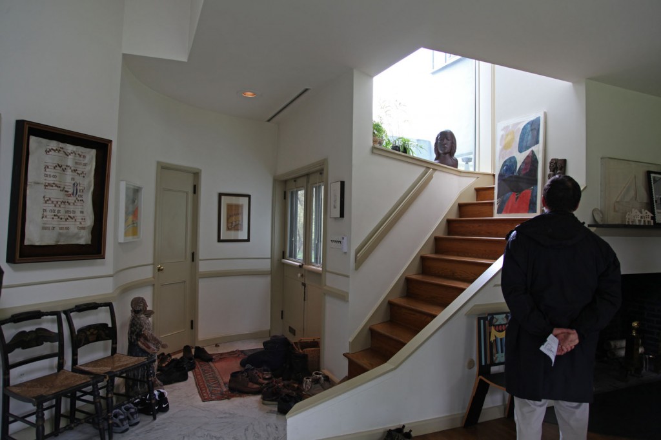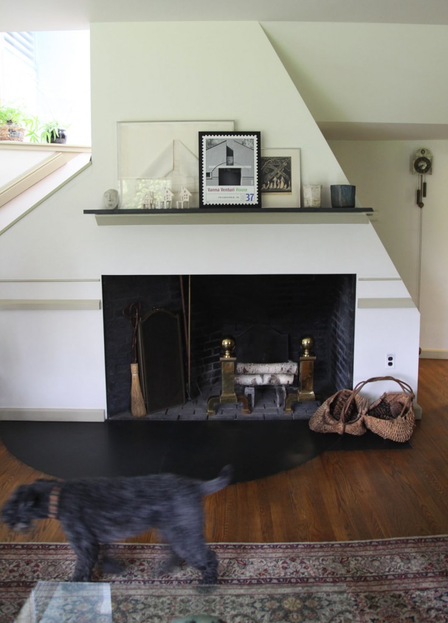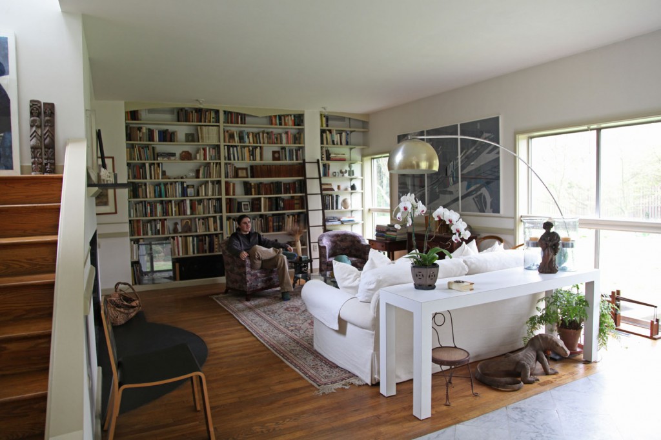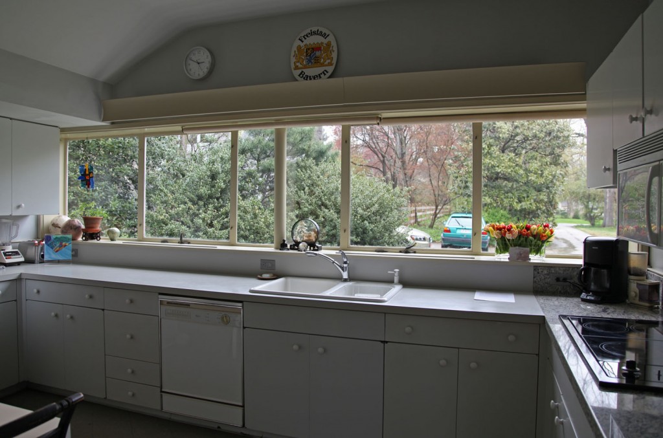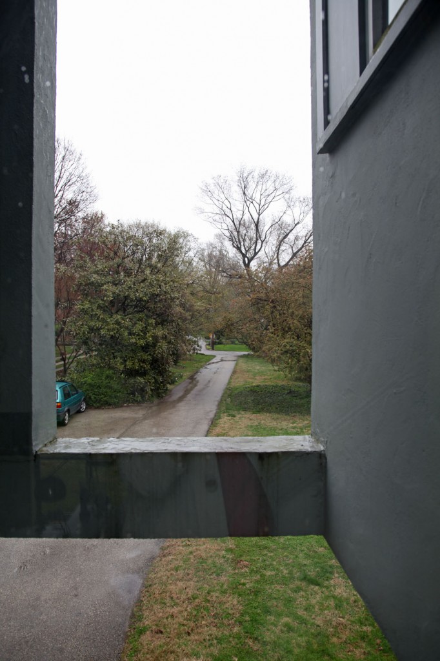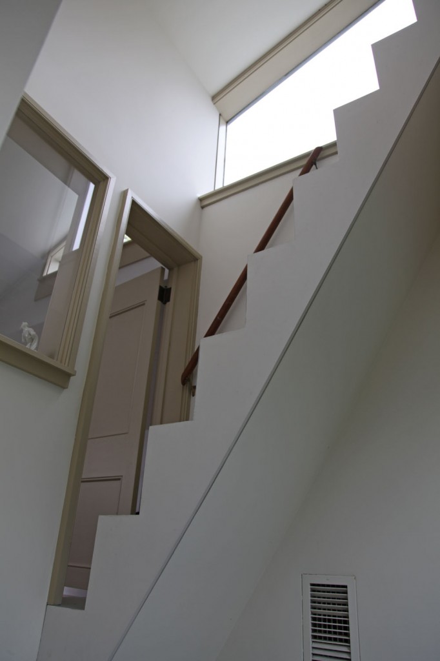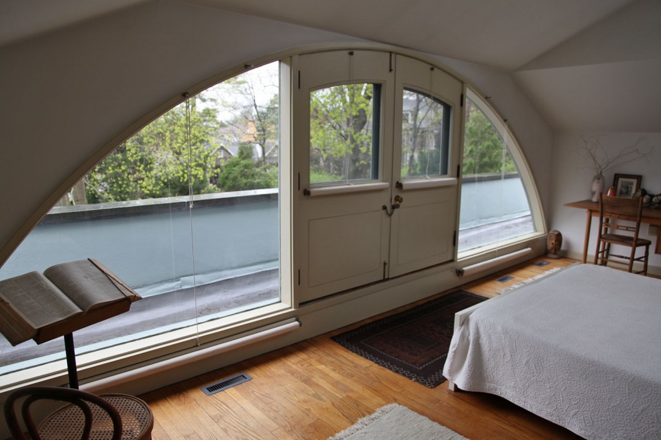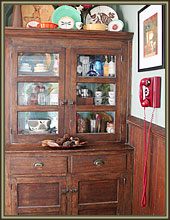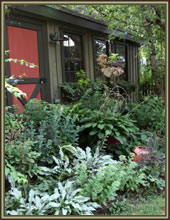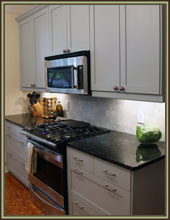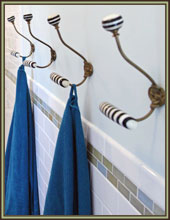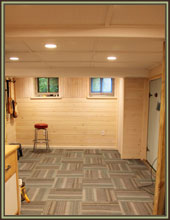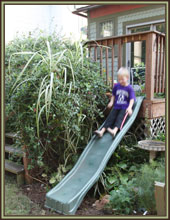Mother’s House is the building that put Robert Venturi (Bob) on the map as an architect (along with his writing). Built for his mother in the early 1960s, it is considered a (post) modern masterpiece. They even put it on a postage stamp in 2005! It is so iconic because in an era of architects creating modern boxes of glass and steel he returned to using symbolism and based the exterior of the design on the simplest childhood sketch of a home. The play of scale is everywhere. The oversized sloped roof, chimney windows and entry stand out, even though the building itself has 5 rooms. The house is small but generous.
The house was designed for Bob’s aging mother (Vanna) and needed to allow for her to age in place on one floor. The first floor consists of the living/dining room, kitchen and 2 bedrooms (1 medium size for her and 1 small for a caretaker). The second floor only has the “master” bedroom which was actually designed for him (he lived their briefly before moving elsewhere with his wife Denise Scott Brown). After his mother’s death the house was sold (although Bob and Denise did consider moving in, but didn’t think it would work with a small child). The same family still owns and occupies it. They have taken such lovely care of the building and still call the office when they need to repair or replace something.
It is interesting because after all of this time it still feels remarkably fresh to me. It was very gray and raining while we were there but the house felt very bright with no lights on. I first visited the house about 14 years ago and now that I am older I am more in love with it then ever. The open living/dining area has such a pleasant scale and is the perfect size for a small gathering. The kitchen is small but has a beautiful bank of windows that makes it feel much larger. The stairs to the second floor shift beautifully around the fireplace and chimney. The second floor bedroom is just right, although I think it would be perfect if you could see out to the backyard while laying in bed. The closet space and bathrooms are very tiny in the house.
The house is not open for regular tours because it is still a residence and located on a quiet street in Chestnut Hill.

