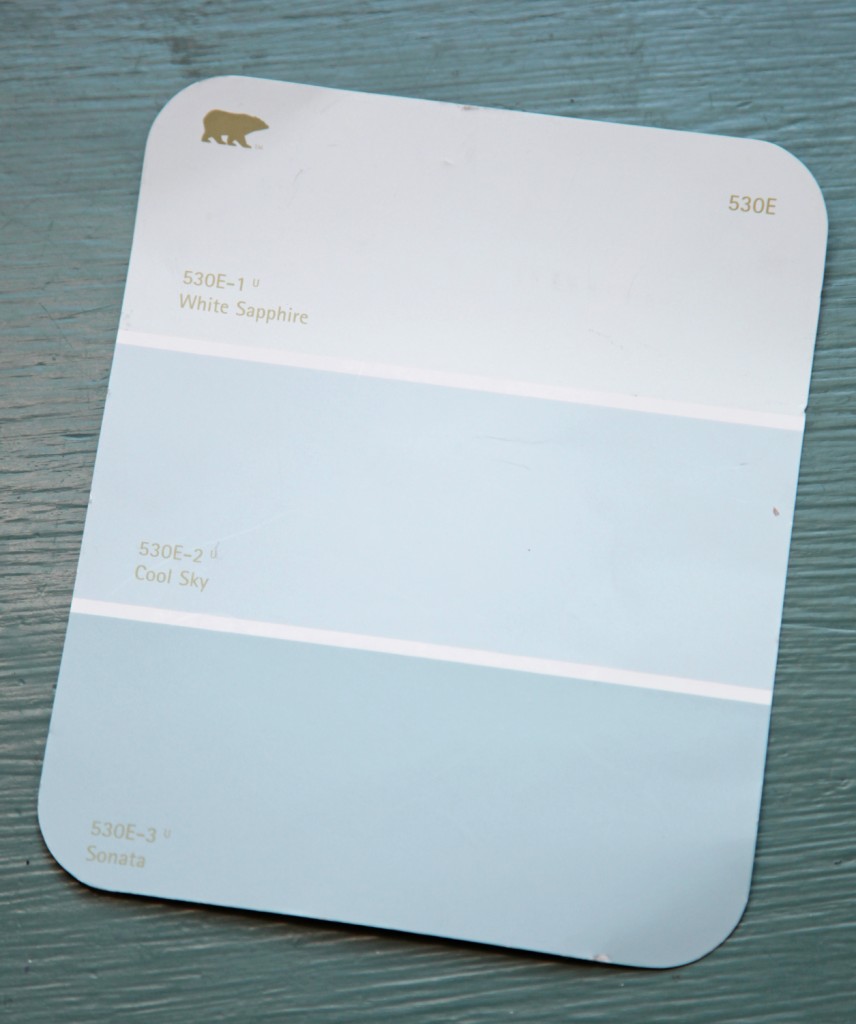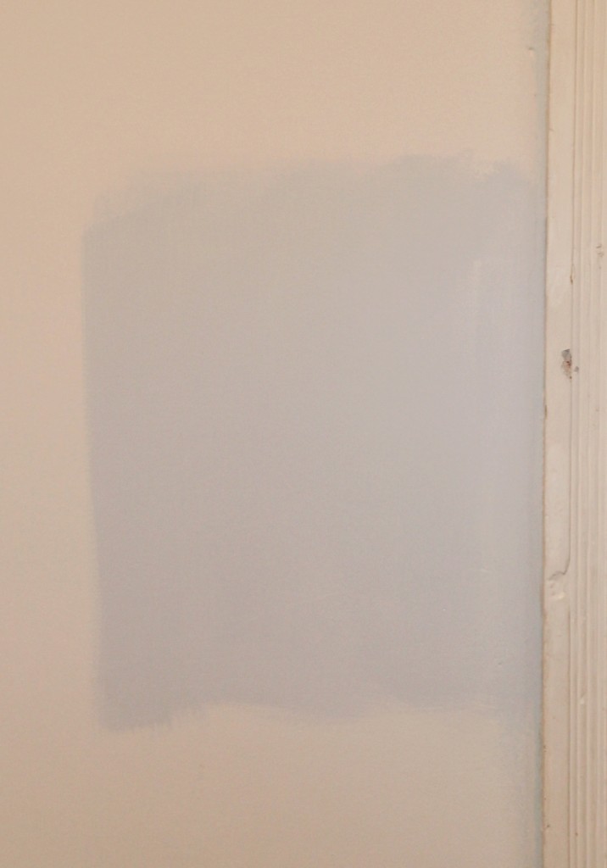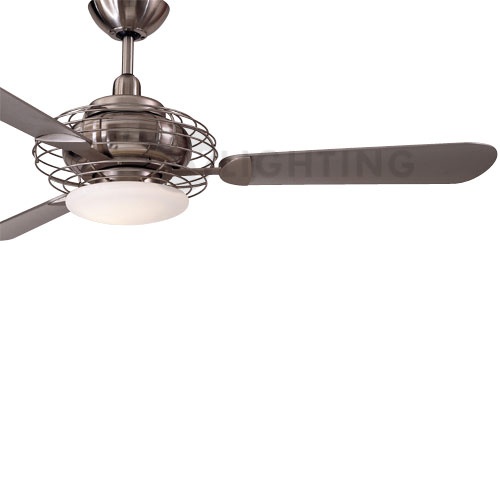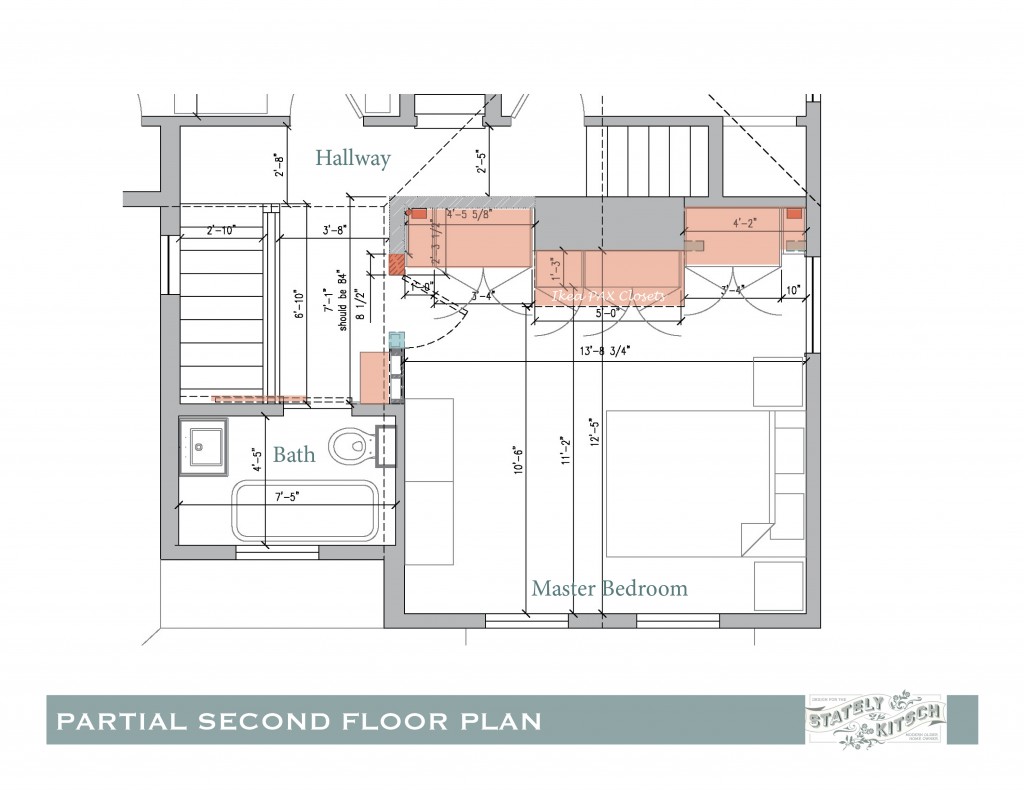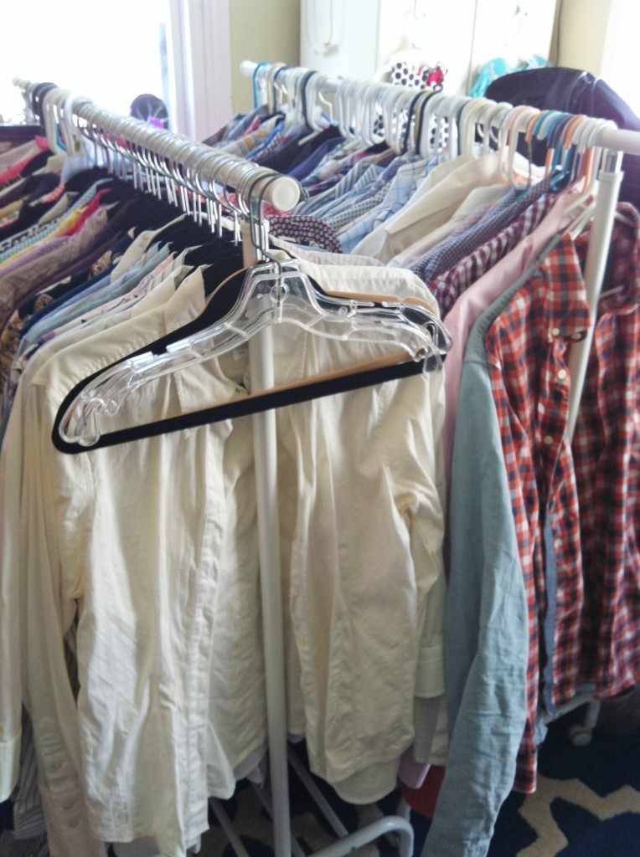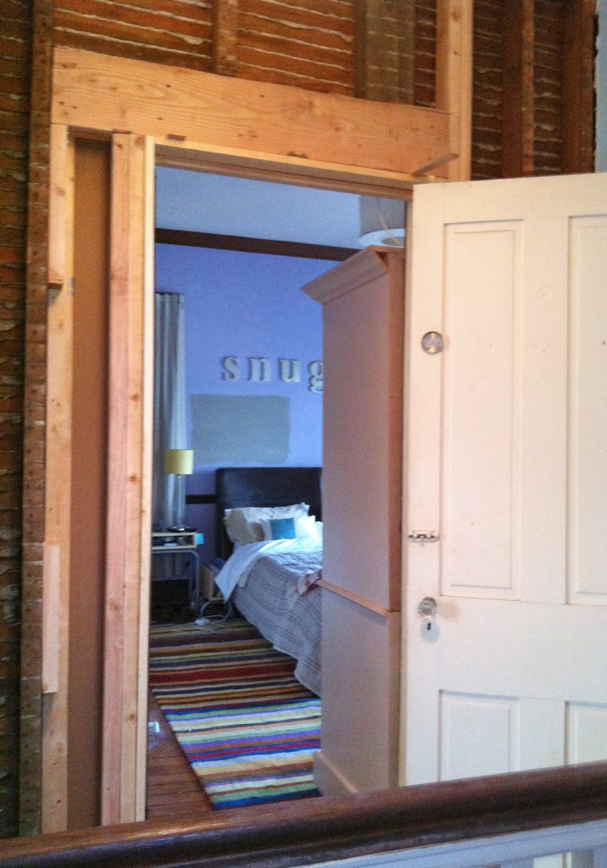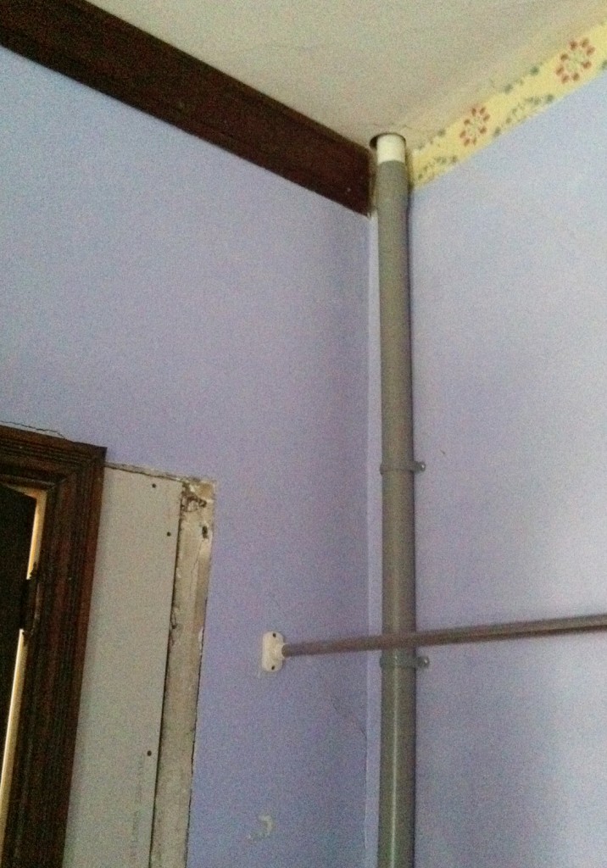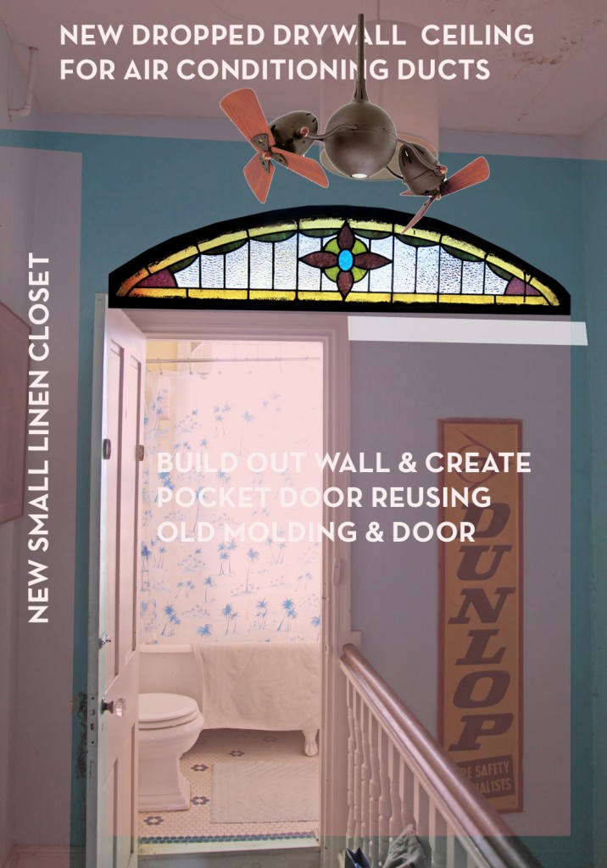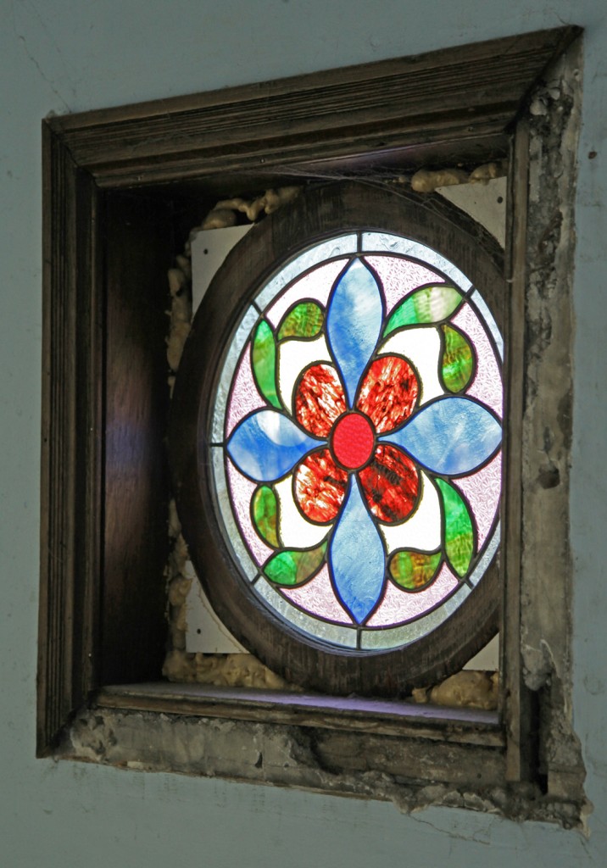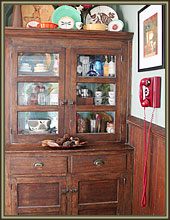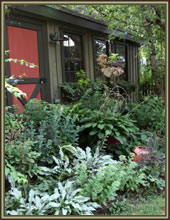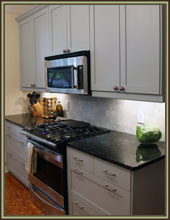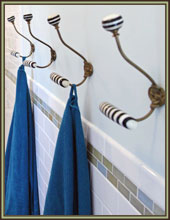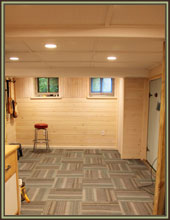Unfortunately I don’t have a whole lot of exciting stuff to show. You are welcome to come over and watch my primer dry if you like. The electrician has been working away and hopefully the AC contractor will start in the next week or two. My regular contractor is done until the AC contractor is finished. In the meantime though I needed to pick out a paint color for the hallway and a ceiling fan for the bedroom, and prime and paint the bedroom and hallway. The paint samples required 4 testers, but we have a winner! Cool Sky by Behr it is! I would say that it is a light gray blue. If left to choose by myself I would have chose something slightly darker, but since Mr. S. and I have to agree (and both live with it) this is what we are going with. One of the few downsides to my other half being an Art Director is that we spend a lot of time discussing color. The good thing is that we usually come to a consensus after a few rounds. The lights in the final space with be halogen and LED so the color should feel more blue and less gray once those are in (currently there is a sad incandescent bulb hanging in the hallway which give a yellow glow).
I am having a hard time getting a good picture of the color. It is less gray in person. And yes all of the trim in the hallway will eventually get painted. The white trim is pretty dingy looking at the moment.
So it is on to the Master Bedroom Ceiling Fan. We chose this one for the hallway:

Acqua Ceiling Fan in Bronze from Matthews Fan Company, purchased from Joss & Main but available at Lamps Plus
We had been planning on installing a silver colored fan for our room, but then I started to doubt my choice with the oil rubbed bronze in the hallway. I went on a long tangent of searching for the perfect fan (with a light) and in the end I pretty much ended where I started, but not quite. Clearly a Ceiling Fan Round Up is in order.
I first pinned this Acero fan over a year ago. I still like it and its slightly industrial vibe. The price was a little bit more then I wanted to spend, but given all of the ugly ceiling fans out there I was pretty much resigned to go with it until…
I came across this almost identical one at Home Depot for half the price! The only difference I can find is that it has 5 blades instead of three and the blade shape looks slightly different. It is on its way now! It should be here tomorrow. I am just relieved to cross this off my list. Hopefully I will like it in person!
Does anyone else have any ceiling fans to recommend?

