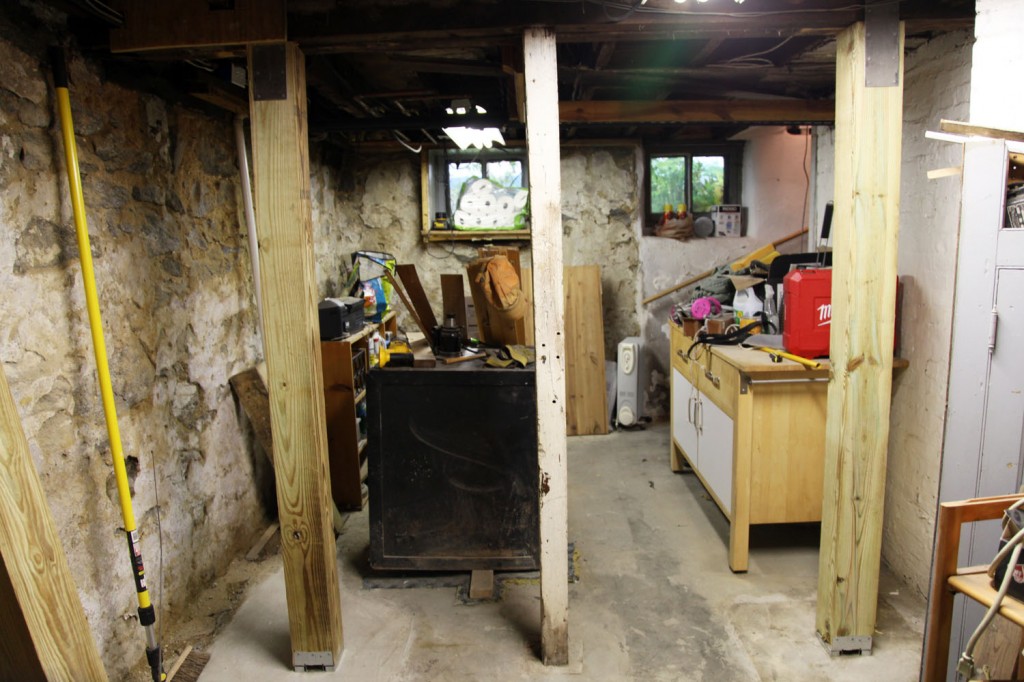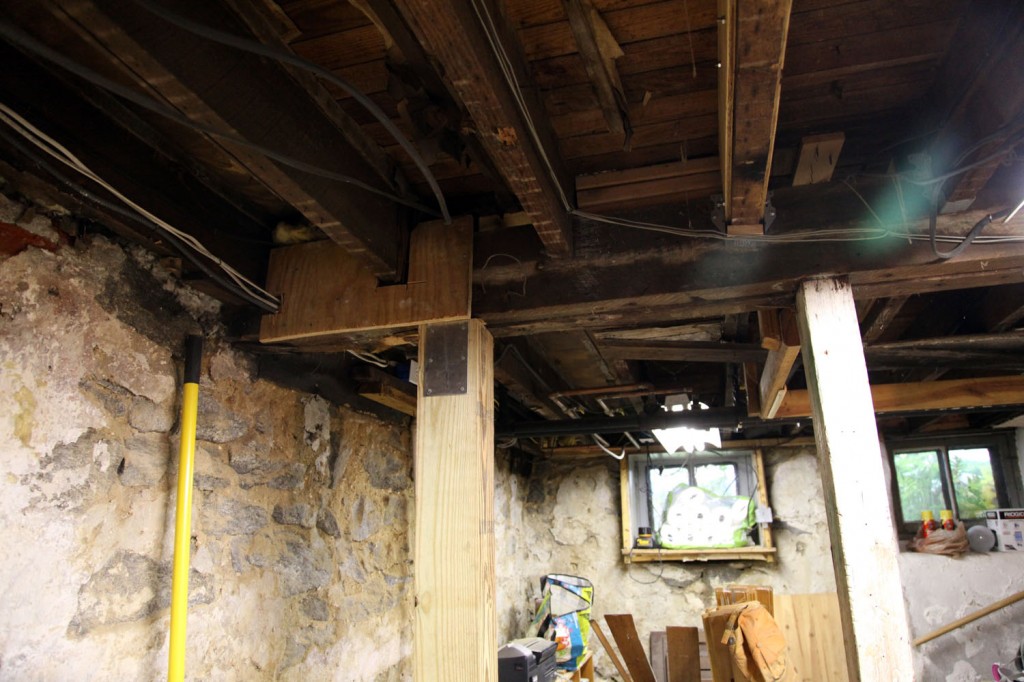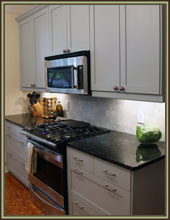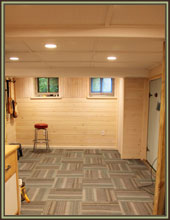
New 6x6 pressure treated columns with new concrete reinforced footings. The old post is still in the middle waiting for the concrete to cure.
Visually this is not the most exciting post, but I thought I would show you my new columns. It is a big relief to have these two 6″x6″ columns installed with their new footings. The kitchen floor officially has less bounce and I can feel better about the structural stability of the house. This will also allow for the 2 “rooms” in the basement to be open to each other, which I didn’t think would be possible before my structural engineer came out. I would like to add that I had the sizing and the spaces of the columns and footings designed by a structural engineer. For this type of work it is ESSENTIAL to call the big guns in! It is well worth the relatively little cost. Below is my mark up of this are before. Even though the basement still looks like a disaster, look at how much has been cleared out! We also had some of crazy electric taken out and our drainage contractor finally came out to take measurements for a quote. It doesn’t look like this will be done by the end of the year, but if all goes well at least by the end of winter.
I hope everyone has a great weekend! We will be busy between continuing to work on the basement and Halloween!













