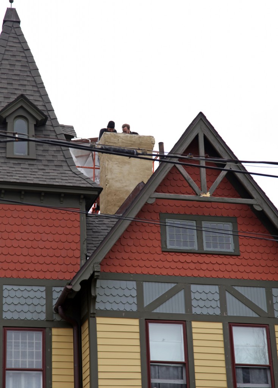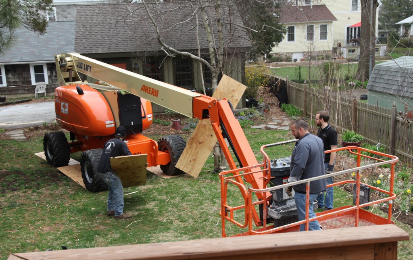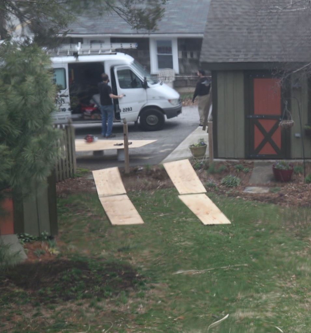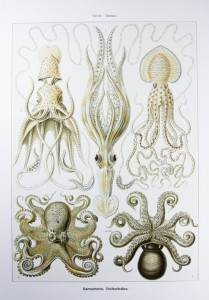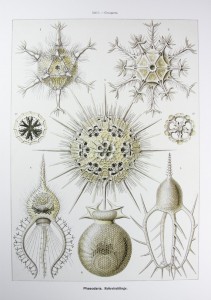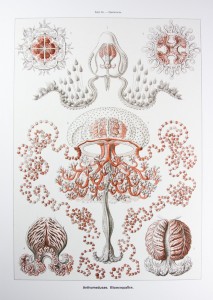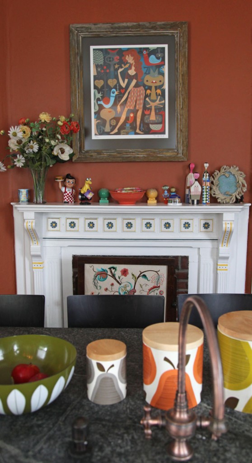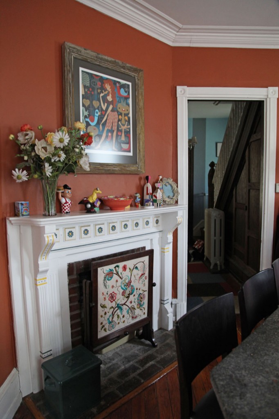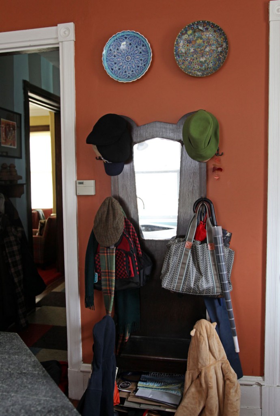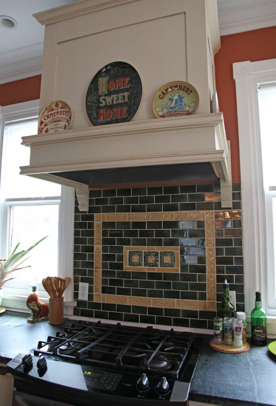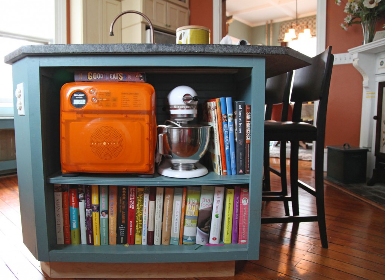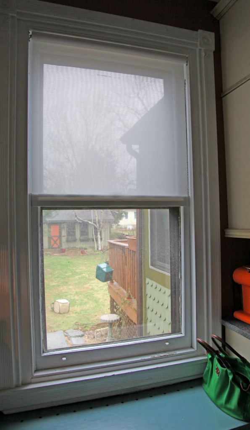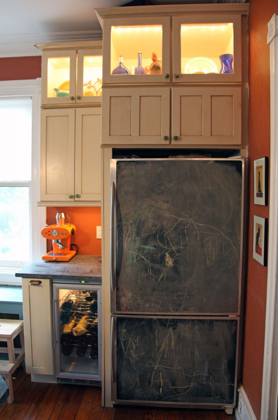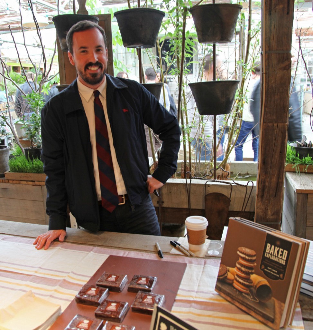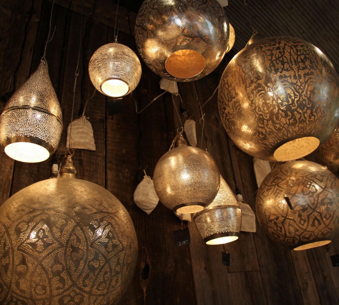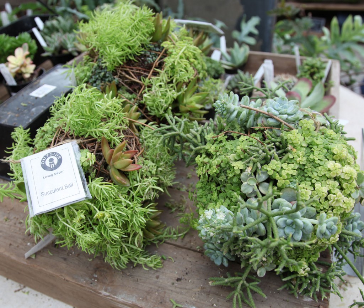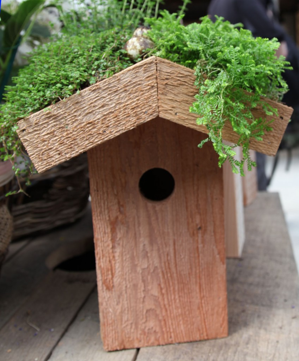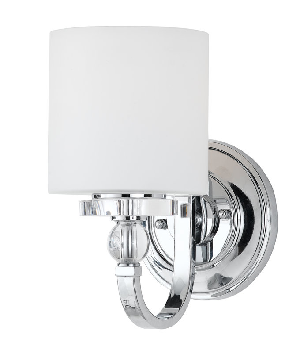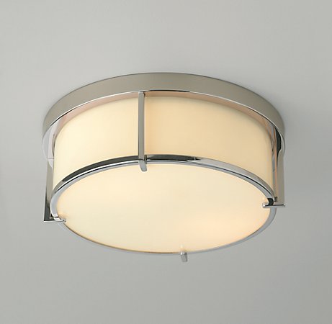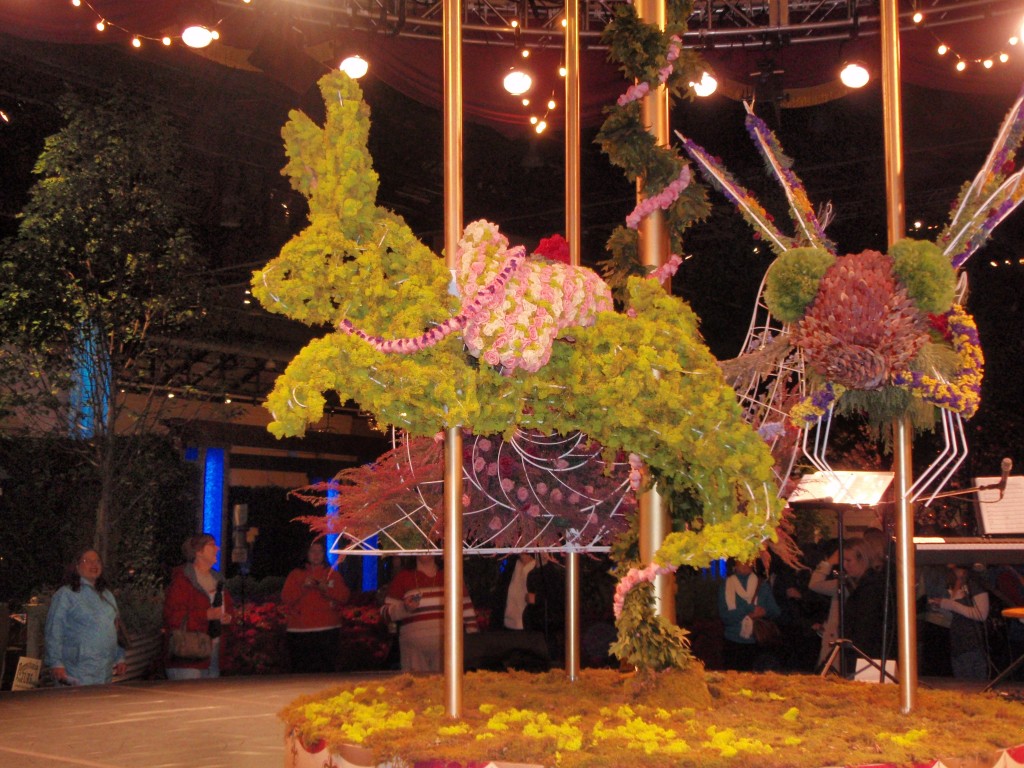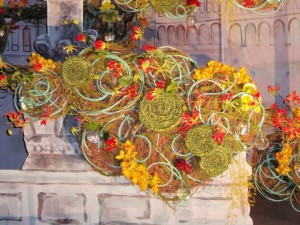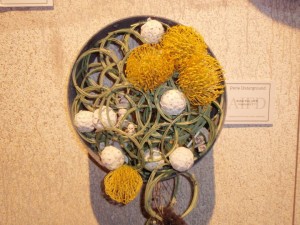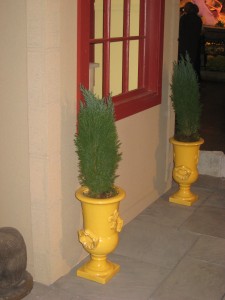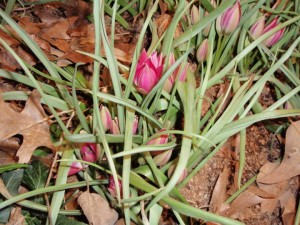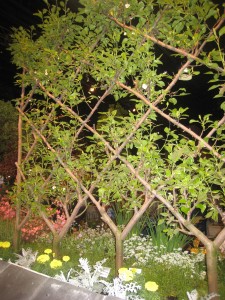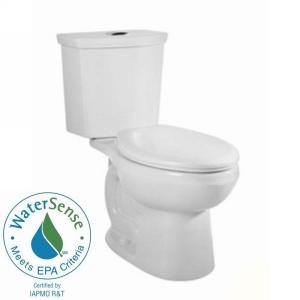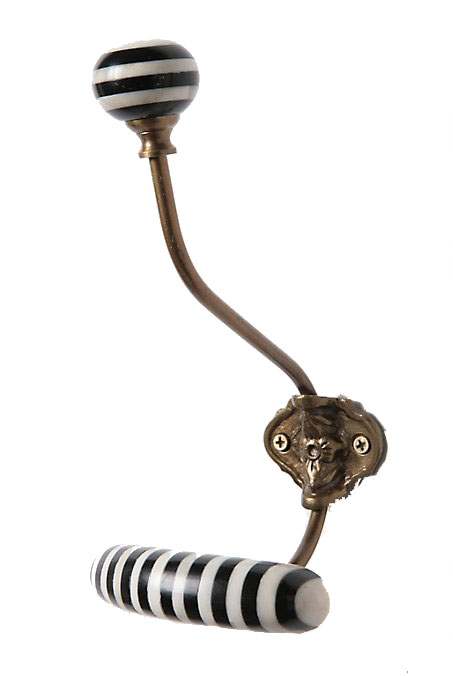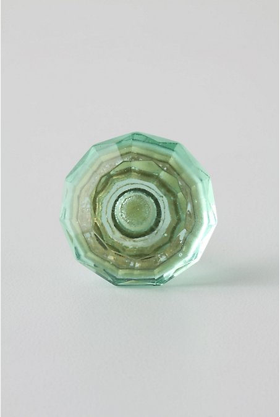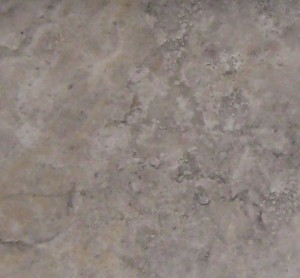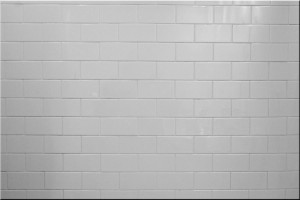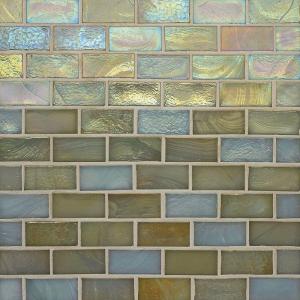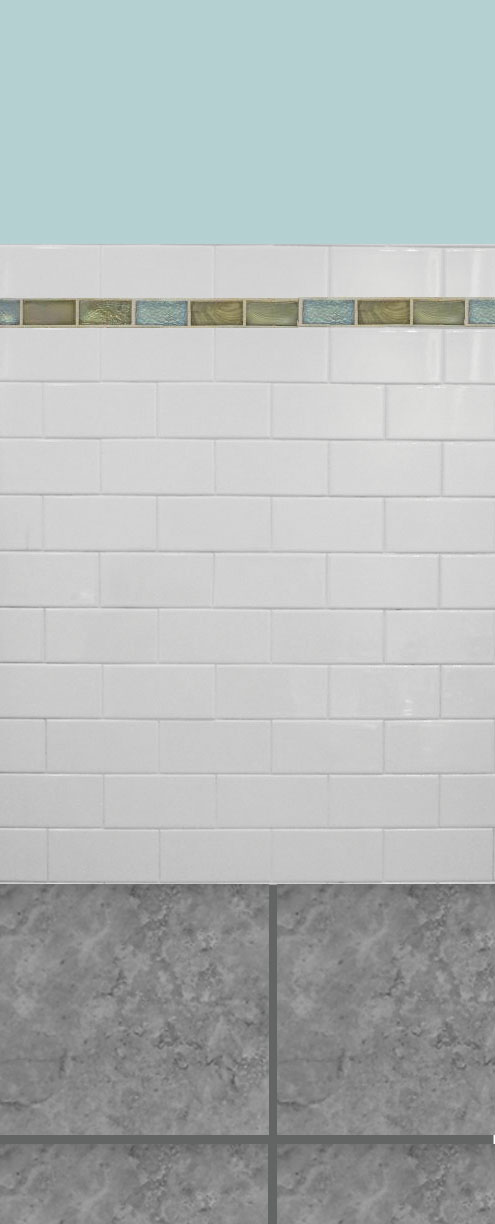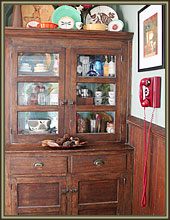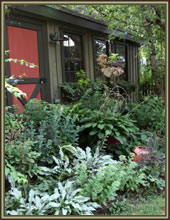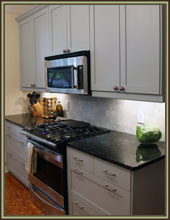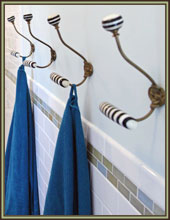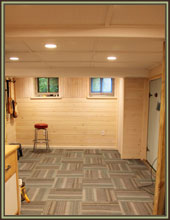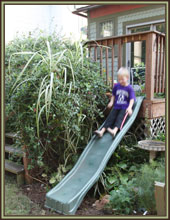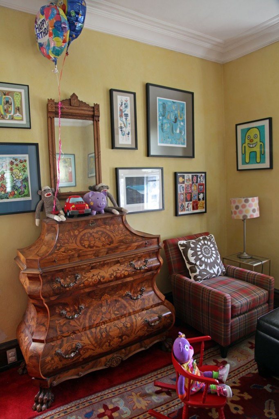
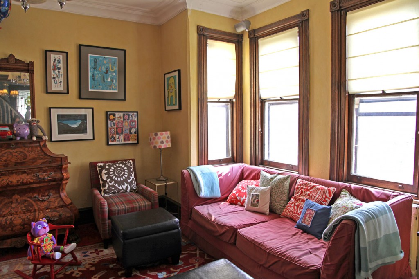
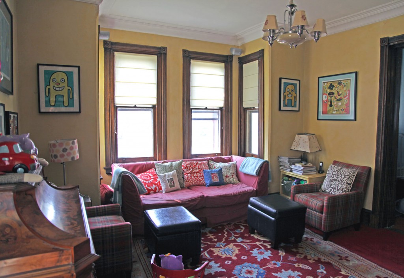
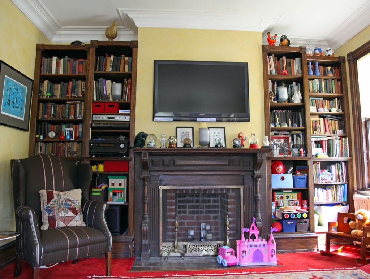
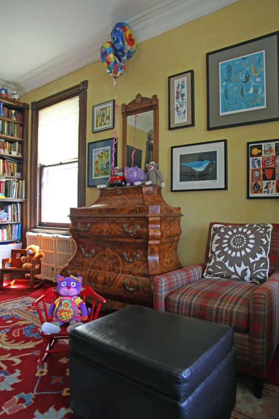
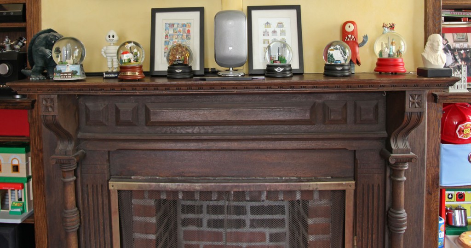
Our Living Room is a very well used room. We don’t have a Family Room or a Play Room so this is it for hanging out, watching tv, playing with the kids and playing wii (with the kids). I have tinkered with the furniture placement a lot over the years. The current arrangement is designed to give the kids as much floor space as possible (and also allow for optimum wii playing).
The Stats:
The Built-in Bookcases and Mantle:
We built the bookcases that flank the fireplace about 7 years ago. We tried to match the style of the original 1888 mantel while keeping them fairly simple. The shelves on the bookcases started out being filled with vintage books! As the kids have gotten bigger and their toys have grown exponentially, we have been giving over more and more of the lower shelves to them. We built the shelves in 4 parts. The interesting thing is that although the widths of the spaces on either side of the fireplace were the same, the depths were not so each section is different. We also had to avoid the window and radiator on the right side.We also added the crown molding, ceiling medallion and light fixture at the same time.
We have always collected kitschy nicknacks and we try and show them off and think they offer a nice contrast to the formality of the fireplace mantel and shelves. As a bonus the kids toys fit right in!
And next week if all goes well we will have new gas logs in the fireplace! The chimney guys are scheduled and fingers crossed the weather will cooperate!
Artwork & Accessories:
We use to collect quite a bit of artwork (mostly prints). Artists in the Living Room: Tim Biskup, Charlie Harper, Gary Baseman, daVE and Chank. Let me know if anyone wants a more detailed list.
We also have a lot of smaller things around the room that make us feel at home. The piggy banks on the dresser are for the kids. The monkeys were a gift before we had kids and use to sit there by themselves. The mirror is vintage from ebay.
The rug is from Ikea (about 8 years ago).
Furniture:
The Dresser: We always seem to get questions about our dresser/desk. No it isn’t an antique. It is a reproduction with lots of inlaid wood. The top opens to form a small desk. My mom and I picked it up at an auction years ago. The only reason I ended up with it is that my dad thought it was really ugly. Oh well, their loss is our gain.
The Striped Chair: This is an 18th century antique that my husband inherited. We had it reupholstered in Paul Smith fabric from Maharam.
The Plaid Chairs: From Crate and Barrel. I don’t think they make them anymore. I like that they are small but comfortable.
The Couch: Old and comfy. From the long defunct furniture.com. The funny thing about it is that we paid for it by reselling Bruce Springsteen tickets back when we lived in the City. The pillows are a mix of Thomas Paul and Pottery Barn.
The Ottomans: From Target. These faux leather ottomans are workhorses! They hold legos and blocks. The kids sit in them and on top of them. They jump off of them. They spill lots of food and drinks on them. Fortunately a little kitchen spray and they are as good as new!
The Kids Rocking Chairs: The red one is mine from when I was a girl. Apparently when I was about 2, I sat down in it in a toy store and wouldn’t get out of it until my parents agreed to take it home. I’m drawing a blank on the manufacturer of the brown rocking chair. Let me know if anyone wants me to look it up.
To Do List:
-Strip the radiators back to their original metallic appearance.
-Minor wall patching.
-Remove the red carpet and refinish the wood floor underneath.
